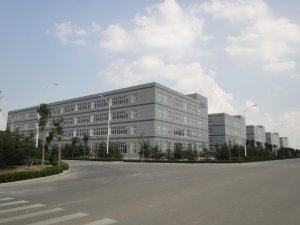|
Decoration and curtain wall engineering
|
Exterior decoration project of Shandong surveying and mapping Geographic Information Industrial Park
  Exterior decoration project of Shandong surveying and mapping Geographic Information Industrial Park Project Name: standard workshop 3 × 3, 4 × 5 × 5, Construction site: high tech Industrial Park, Fangzi Economic Development Zone, Weifang, north of Fengxiang street. The total building area is 12256 ㎡, the number of floors is 4, and the structural form is frame structure. |