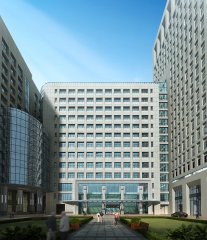Weifang traditional Chinese medicine hospital external decoration project

Weifang traditional Chinese medicine hospital external decoration project
&Project Name: exterior decoration project of outpatient complex building (auxiliary building) of Weifang Hospital of traditional Chinese medicine;
Main structure: frame shear wall structure; number of floors: 13 above ground.
Copyright © 2012-2020 潍坊昌大建设集团有限公司 All Rights Reserved. | 鲁公网安备 37079402000980号
最新动态


