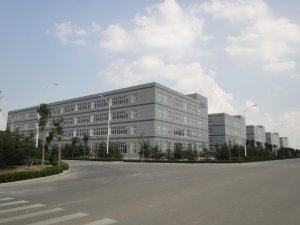Exterior decoration project of Shandong surveying and mapping Geographic Information Industrial Park


Exterior decoration project of Shandong surveying and mapping Geographic Information Industrial Park
Project Name: standard workshop 3 × 3, 4 × 5 × 5,
Construction site: high tech Industrial Park, Fangzi Economic Development Zone, Weifang, north of Fengxiang street.
The total building area is 12256 ㎡, the number of floors is 4, and the structural form is frame structure.
Copyright © 2012-2020 潍坊昌大建设集团有限公司 All Rights Reserved. | 鲁公网安备 37079402000980号
最新动态


