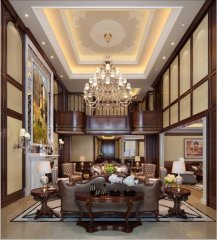Interior decoration project of Taihe Shangzhu Villa

Interior decoration project of building A105 of Taihe Shangzhu
Design Description: the interior decoration of building A105 of Taihe Shangzhu villa adopts the British design style, with extremely exquisite modeling, dignified and elegant, noble and gorgeous, and strong cultural atmosphere.
Decoration design and construction scope: negative one floor, one floor, two floors, three floors in total, building height: 8.15m, & nbsp;

Interior decoration project of C26 villas in Taihe Shangzhu & nbsp;
Design Description: the interior decoration of C26 villas of Taihe Shangzhu adopts the Mediterranean design style, < br / >
Decoration design and construction scope: the first floor, the first floor, the second floor, the loft has four floors in total, building height: 11.369 meters, decoration building area: 409 ㎡.

Interior decoration project of Taihe Shangzhu Club
Design Description: the interior decoration of Taihe Shangzhu club adopts the design style of neoclassicism, from simple to complex, from the whole to the part, it is meticulously carved, giving a meticulous impression.
Decoration design and construction scope: the first floor, the first floor and the second floor. Building height: 9.5m.
Copyright © 2012-2020 潍坊昌大建设集团有限公司 All Rights Reserved. | 鲁公网安备 37079402000980号
最新动态


