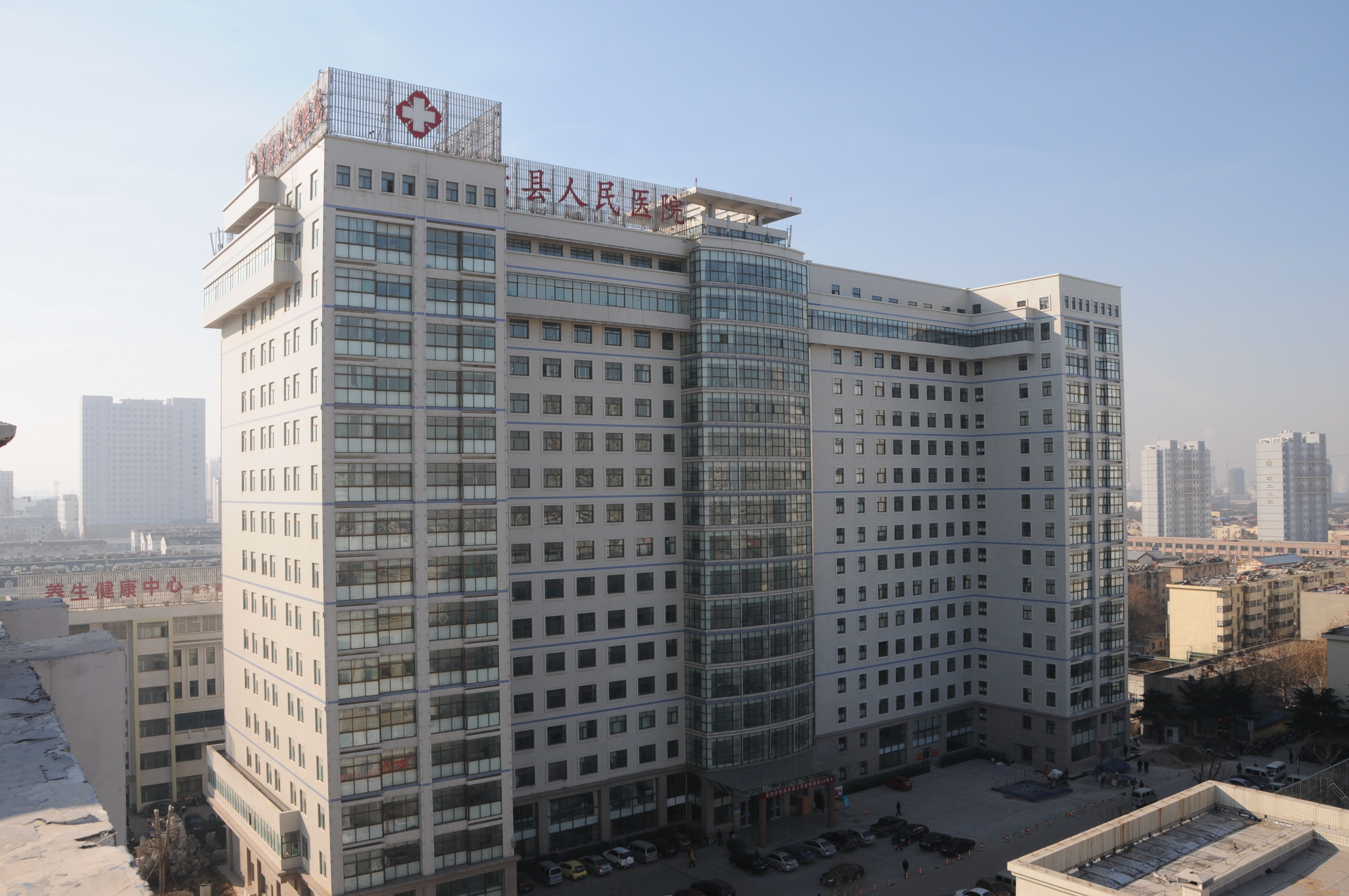Changle people's Hospital

The second phase of the ward building of Changle people's hospital is a frame shear wall structure, with the first floor underground and seventeen floors above the ground,
The total building area is 19034 square meters, and the building height is 62.1 meters. The seismic grade is grade I.
Won the 2012 Weifang construction site comprehensive management model project award.
Copyright © 2012-2020 潍坊昌大建设集团有限公司 All Rights Reserved. | 鲁公网安备 37079402000980号
最新动态


