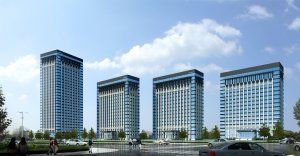Changda square
 & nbsp; & nbsp; & nbsp; Changda square is divided into 1 residential building, 2 College Students' apartments, 3 office buildings, 4 office buildings, staff restaurant, underground parking lot and other areas. 4. The office building is the group office building, including the enterprise exhibition hall and building museum on the first floor, the conference floor on the second floor, the staff activity center on the third floor, the archive floor on the fourth floor, and the office area on the sixth floor and above. This is an important milestone in the company's development history, which was officially put into operation on November 9, 2013.
& nbsp; & nbsp; & nbsp; Changda square is divided into 1 residential building, 2 College Students' apartments, 3 office buildings, 4 office buildings, staff restaurant, underground parking lot and other areas. 4. The office building is the group office building, including the enterprise exhibition hall and building museum on the first floor, the conference floor on the second floor, the staff activity center on the third floor, the archive floor on the fourth floor, and the office area on the sixth floor and above. This is an important milestone in the company's development history, which was officially put into operation on November 9, 2013.
Copyright © 2012-2020 潍坊昌大建设集团有限公司 All Rights Reserved. | 鲁公网安备 37079402000980号
最新动态


