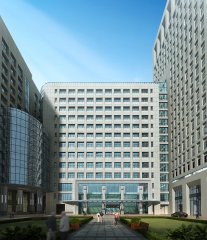
|
联系我们 | Contact Us
|
当前位置: 网站首页
>> Engineering
>> Decoration and curtain wall engineering
Weifang traditional Chinese medicine hospital external decoration project
 Weifang traditional Chinese medicine hospital external decoration project &Project Name: exterior decoration project of outpatient complex building (auxiliary building) of Weifang Hospital of traditional Chinese medicine; Main structure: frame shear wall structure; number of floors: 13 above ground. |